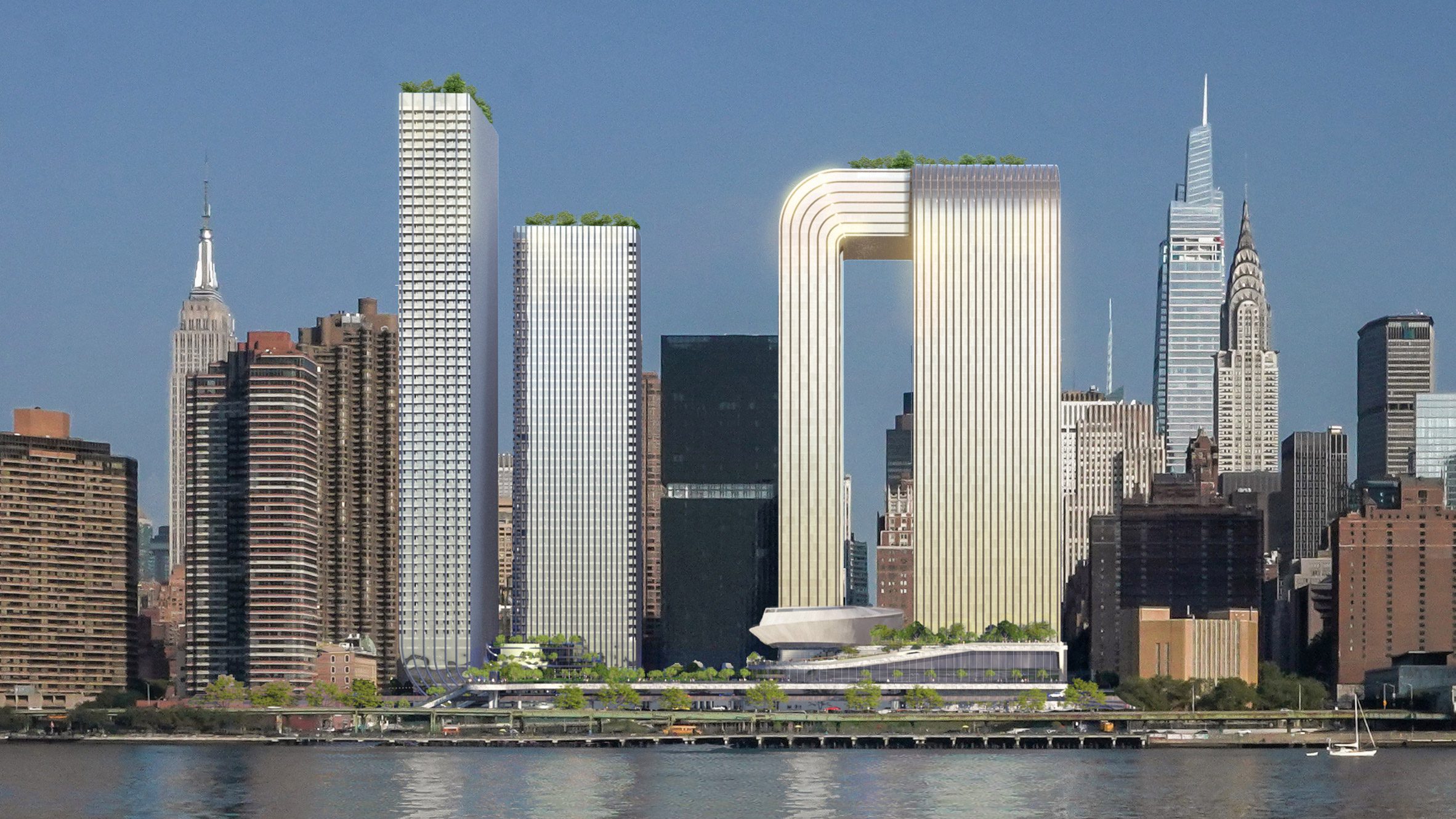The DU Lounge
Related: Culture Forums, Support ForumsBIG completes "first built project in Los Angeles" at Claremont McKenna College
https://www.dezeen.com/2025/09/29/big-claremont-mckenna-college-richard-day-sciences-center/



Architecture studio BIG has completed a building at Claremont McKenna College in Los Angeles made of "a series of parallel building volumes side by side" that surrounds a central atrium. Commissioned in 2020, the Robert Day Sciences Center is located on the eastern side of the Claremont McKenna College Roberts campus and contains spaces, labs and classrooms dedicated to science education.






Although it is located just outside of the city of Los Angeles in Claremont, it is within Los Angeles County. The studio has dubbed it "BIG's first built project in Los Angeles" and is the first building completed as part of an overall BIG-designed master plan for the campus. The four-storey building is made up of four pairs of stacked rectangular volumes composed of steel trusses clad in textured, reinforced concrete. Each pair of volumes is rotated 45 degrees from the level below, while the interstitial space between them creates a multi-storey, glass-enclosed atrium at the centre, which serves as a social space according to BIG founder Bjarke Ingels.





"We imagined the Sciences Center as a series of parallel building volumes side by side – with a public space in between – that are rotated in all the same directions as the [campus] mall," said Ingels. "Even though each of the individual building volumes are rational, flexible, and capable of being computer labs or wet labs, the open atrium in between becomes a Piranesian social space where you can see fellow students, faculty, colleagues, and professors from every level."





Visitors can enter the building underneath the volumes' significant overhangs at three main points – in a subterranean, southwest corner, which leads to the building's ground level, or two opposing entrances on level one. A grand "social" staircase sits on the ground floor and leads up through the center of the building. Educational spaces, such as seminar rooms, classrooms, offices and labs line each rectangular volume.
snip







Bernardo de La Paz
(59,143 posts)bucolic_frolic
(52,589 posts)genxlib
(5,998 posts)They should give them all to the Structural Engineer.
That is a lot harder than it looks
Celerity
(52,221 posts)Design architect and Architect of record: BIG
Collaborators: Saiful Bouquet, Acco Engineered Systems, Atlas Civil Design, MRY, Rosendin Electric, WSP USA, Jacobs, ARUP, KGM Architectural Lighting, Heintges, KOA, EWCG, KPRS, Herrick, Hortus Environmental Design, IDS Real Estate Group, Kleinfelder, Salamander, Code Consultants Inc
Creative director: Bjarke Ingels
Partner-in-Charge: Leon Rost
Project manager: Aran Coakley
Technical lead: Amir Mikhaeil
Project leader: Lorenz Krisai
Team: Abigail Meyer, Ahmad Tabbakh, Alan Maedo, Ana Luisa Pedreira, Beat Schenk, Bernardo Schuhmacher, Bianca Blanari, Casey Tucker, David Holbrook, David Iseri, Dylan Hames, Gus Steyer, Hector Romero, Jan Leenknegt, Janie Louise Green, Joe Veliz, Kam Chi Cheng, Minjung Ku, Neha Sadruddin, Pooya AleDavood, RichardCagasca, Ryan Duval, Seung Ho Shin, Sue Biolsi, Terrence Chew, Thomas Guerra, Thomas McMurtrie, Tracy Sodder, Vi Madrazo, Won Ryu, Yanan Ding, Yasamin Mayyas, Yen-Jung Alex Wu, Yiling Emily Chen
Some of BIG's (Bjarke Ingels Group) other projects:
https://www.dezeen.com/tag/big/



























eppur_se_muova
(40,167 posts)I'm often convinced that architects are the wrong people to be planning buildings. They go for 'visual statements' rather than functional machinery for living and working.
That thing's going to be an absolute bastard to heat and cool.
10 years from now, as the concrete flakes and cracks off, the Science Dept. will be cursing the administration which saddled them with a white elephant.
hunter
(39,992 posts)I graduated from college without any loans. No, my parents were not wealthy.
I remember a lot of the college labs I worked in were worn but functional. And most of them were not at all pretty, having been hastily constructed during the Sputnik crisis and the intensification of the Cold War, when the U.S.A. realized once again in a visceral way that science was important.